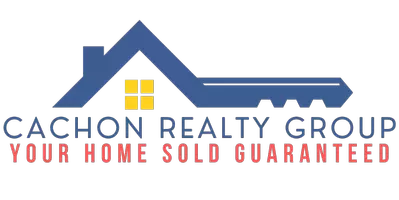
3 Beds
2 Baths
1,503 SqFt
3 Beds
2 Baths
1,503 SqFt
Open House
Sun Sep 21, 12:00pm - 3:00pm
Key Details
Property Type Single Family Home
Sub Type Single Family Residence
Listing Status Active
Purchase Type For Sale
Square Footage 1,503 sqft
Price per Sqft $316
Subdivision Maplewood
MLS Listing ID 225070883
Style Resale Property
Bedrooms 3
Full Baths 2
HOA Fees $2,200
HOA Y/N Yes
Leases Per Year 3
Year Built 1995
Annual Tax Amount $4,475
Tax Year 2024
Lot Size 6,534 Sqft
Acres 0.15
Property Sub-Type Single Family Residence
Source Naples
Land Area 2197
Property Description
The open design flows easily from the living room into the dining space, creating a comfortable setting for both everyday living and entertaining. The primary suite features a walk-in closet and private bath, while the guest bedroom and additional full bath provide versatility for family or visitors. Outdoors, the spacious backyard has ample room to add a pool, giving you the opportunity to design your own retreat.
Maplewood is prized for its central location with low HOA fees. Just minutes from Downtown Naples, world-class dining and shopping on 5th Avenue, and the pristine Gulf beaches, this neighborhood also offers quick access to I-75, schools, and everyday conveniences. Enjoy the perfect balance of peaceful residential living and proximity to everything Naples has to offer.
Location
State FL
County Collier
Community Non-Gated
Area Maplewood
Rooms
Dining Room Eat-in Kitchen
Kitchen Pantry
Interior
Interior Features Built-In Cabinets, Foyer, Pantry, Smoke Detectors, Walk-In Closet(s)
Heating Central Electric
Flooring Tile
Equipment Auto Garage Door, Dishwasher, Dryer, Microwave, Range, Refrigerator/Freezer, Smoke Detector, Washer
Furnishings Unfurnished
Fireplace No
Appliance Dishwasher, Dryer, Microwave, Range, Refrigerator/Freezer, Washer
Heat Source Central Electric
Exterior
Parking Features Attached
Garage Spaces 2.0
Pool Community
Community Features Clubhouse, Park, Pool, Sidewalks, Street Lights
Amenities Available Barbecue, Clubhouse, Park, Pool, Internet Access, Sidewalk, Streetlight
Waterfront Description None
View Y/N Yes
View Landscaped Area
Roof Type Shingle
Total Parking Spaces 2
Garage Yes
Private Pool No
Building
Lot Description Irregular Lot
Building Description Concrete Block,Stucco, DSL/Cable Available
Story 1
Water Central
Architectural Style Ranch, Single Family
Level or Stories 1
Structure Type Concrete Block,Stucco
New Construction No
Others
Pets Allowed Yes
Senior Community No
Tax ID 56570001143
Ownership Single Family
Security Features Smoke Detector(s)



